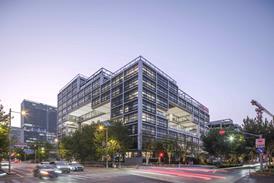- Home
- Intelligence for Architects
- Subscribe
- Jobs
- Events

2024 events calendar Explore now 
Keep up to date
Find out more
- Programmes
- CPD
- More from navigation items
Henning Larsen submits plans for Portman Square office redevelopment

Proposals for the 1920s office building include a new roof garden and more workspace
Henning Larsen has submitted plans to redevelop a 1920s office building at 43-45 Portman Square in London. The proposal, created in collaboration with BentallGreenOak (BGO) on behalf of the Welput Fund, has been submitted to Westminster City Council for approval.
The proposed redevelopment includes a comprehensive retrofit of the existing building, incorporating ground-floor retail spaces, communal workspaces, and a new atrium.
The building is designed to operate with net zero carbon emissions and is anticipated to deliver a 72% reduction in energy intensity compared to current levels.
Portman Square, situated in Marylebone, serves as a link between Oxford Street’s shopping district and the residential Portman Estate. The site sits within the Portman Estate Conservation Area.
…
This content is available to registered users | Already registered?Login here
You are not currently logged in.
To continue reading this story, sign up for free guest access
Existing Subscriber? LOGIN
REGISTER for free access on selected stories and sign up for email alerts. You get:
- Up to the minute architecture news from around the UK
- Breaking, daily and weekly e-newsletters
Subscribe to Building Design and you will benefit from:

- Unlimited news
- Reviews of the latest buildings from all corners of the world
- Technical studies
- Full access to all our online archives
- PLUS you will receive a digital copy of WA100 worth over £45
Subscribe now for unlimited access.






