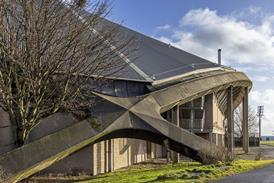- Home
- Intelligence for Architects
- Subscribe
- Jobs
- Events

2024 events calendar Explore now 
Keep up to date
Find out more
- Programmes
- CPD
- More from navigation items
MICA completes first phase of Wellington College campus in Pune

State-of-the-art facility is designed to accommodate 800 students across five interconnected buildings
The first phase of a major new educational campus for Wellington College International in Pune, India, has been completed by MICA. The state-of-the-art facility is designed to accommodate 800 students, ranging from nursery to sixth form, across five interconnected buildings.
The new campus draws inspiration from the original Wellington College in Berkshire, featuring brick and stone arches, cloistered spaces, and courtyard landscapes.
Situated on a narrow site along the Mula Mutha River in north-east Pune, the campus is organised around a central square and an arched gateway, which provides access to gardens, playing fields, and educational spaces overlooking the river.
The campus is composed of five main elements, arranged side by side. These include the kindergarten and nursery, early years and junior school; the auditorium and dining block; the central square and arched administration building; the multi-purpose hall and swimming pool; and the senior school. The arrangement also allowed for phased construction.
…
This content is available to registered users | Already registered?Login here
You are not currently logged in.
To continue reading this story, sign up for free guest access
Existing Subscriber? LOGIN
REGISTER for free access on selected stories and sign up for email alerts. You get:
- Up to the minute architecture news from around the UK
- Breaking, daily and weekly e-newsletters
Subscribe to Building Design and you will benefit from:

- Unlimited news
- Reviews of the latest buildings from all corners of the world
- Technical studies
- Full access to all our online archives
- PLUS you will receive a digital copy of WA100 worth over £45
Subscribe now for unlimited access.






