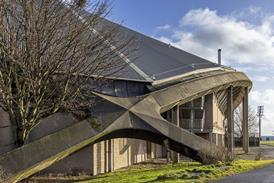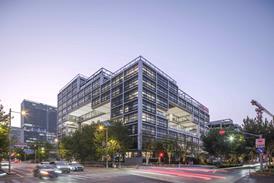- Home
- Intelligence for Architects
- Subscribe
- Jobs
- Events

2024 events calendar Explore now 
Keep up to date
Find out more
- Programmes
- CPD
- More from navigation items
Gbolade Design Studio completes its first net-zero housing project

Hermitage Mews is a series of net-zero townhouses in Crystal Palace designed to meet RIBA 2030 Climate Challenge targets
designed to meet sustainability goals in line with the RIBA 2030 Climate Challenge.
Hermitage Mews includes a mix of three and four-bedroom terraced and semi-detached houses on a narrow, sloping site along Beulah Hill. The townhouses feature a sawtooth roofline and split-level floor plans.
Initially designed by Nissan Richard’s Architects, Gbolade Design Studio took over the project during the COVID-19 lockdown, modifying the design to better accommodate the shift towards more remote working. The homes include adaptable spaces such as living rooms or home offices, combined dining/kitchen areas with study nooks, and triple-glazed windows to reduce noise.
The exteriors of the townhouses feature multi-coloured hand-moulded clay-facing bricks in red, pink, and beige tones, with horizontal bands of projecting and recessed brickwork.
…
This content is available to registered users | Already registered?Login here
You are not currently logged in.
To continue reading this story, sign up for free guest access
Existing Subscriber? LOGIN
REGISTER for free access on selected stories and sign up for email alerts. You get:
- Up to the minute architecture news from around the UK
- Breaking, daily and weekly e-newsletters
Subscribe to Building Design and you will benefit from:

- Unlimited news
- Reviews of the latest buildings from all corners of the world
- Technical studies
- Full access to all our online archives
- PLUS you will receive a digital copy of WA100 worth over £45
Subscribe now for unlimited access.






