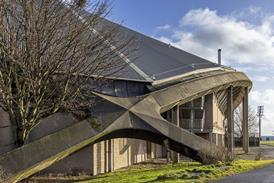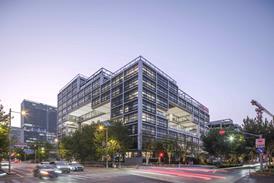- Home
- Intelligence for Architects
- Subscribe
- Jobs
- Events

2024 events calendar Explore now 
Keep up to date
Find out more
- Programmes
- CPD
- More from navigation items
In pictures: Glenn Howells Architects presents 125 Deansgate

Delivered through a modern method of construction, Manchester city centre’s new terracotta building echoes the region’s industrial heritage
Designed by Glenn Howells Architects, 125 Deansgate sits at the centre of Manchester’s city centre, comprising 128,000 sq ft of workspace and retail.
An addition to one of Manchester’s oldest thoroughfares with its history of red masonry buildings, 125 Deansgate is situated opposite the Grade I listed John Rylands Library.
In-keeping with the street’s historic context, the building is wrapped in a red skin, with the bespoke terracotta echoing the region’s industrial heritage.
…
This content is available to registered users | Already registered?Login here
You are not currently logged in.
To continue reading this story, sign up for free guest access
Existing Subscriber? LOGIN
REGISTER for free access on selected stories and sign up for email alerts. You get:
- Up to the minute architecture news from around the UK
- Breaking, daily and weekly e-newsletters
Subscribe to Building Design and you will benefit from:

- Unlimited news
- Reviews of the latest buildings from all corners of the world
- Technical studies
- Full access to all our online archives
- PLUS you will receive a digital copy of WA100 worth over £45
Subscribe now for unlimited access.






