Forget everything you thought you knew about building design if you want to achieve net zero, writes Susan Roaf
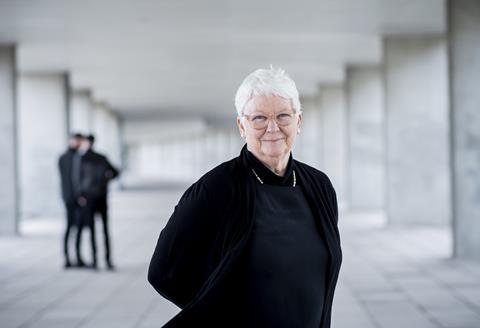
Heatwave Monday: 18th of July 2022. Tisha Egashira and I made lunch for 10 architecture students from the University of Idaho. They were in Oxford for their summer-school, and I invited them to my Ecohouse for lunch so they could avoid the high mid-day temperatures in the heatwave. Arriving at 13:30 the relief on their faces was clear as they walked from the 36°C outside into 21°C in my dining room. “Thank goodness you have air-conditioning!” said one student. “No”, I replied, “I designed this house to withstand heatwaves and I will tell you how I did it.”
Most of us remember where we were during extreme weather events. Many of the Idaho students had lived through the late June 2021 Heat Dome in Idaho when temperatures soared over 40°C. On June 29th 2021 in nearby Washington state, temperatures in Spokane, Ephrata and Omak reached their all-time records at 43°C, 46°C and 47 °C respectively. Some students coped by hanging wet sheets over windows and others left for cooler climes. In Spokane the utility company ran rolling blackouts across the city to cope with peak demand and at least twenty people died of heat stress, some in their own homes.
…if anyone tells you that only the top 25-50mm of thermal mass is ‘active’ and useful for storing heat or coolth, they are trying to sell you a machine
People in the north-west USA and British Columbia were not trained to deal with such temperatures as they are in, say Phoenix Arizona, where they even park air-conditioned buses across the city as cool refuges. In India’s hottest city, Ahmadabad, they have an advanced heatwave plan including inter-agency public awareness and community outreach programmes to keep people alive during the extreme heat. If you want to hear more on heatwave planning join us at our conference on Comfort at the Extremes in Edinburgh on the 5th and 6th of September with speakers from both those cities.
So, how did I design the Oxford Ecohouse to be 15°C cooler inside than outdoors in this heatwave? Mainly by using lots of thermal mass and managing it. On the 13th July this year, the press warned us of the coming heatwave due between the 17th to 19th, so I started to drain the heat out of my high mass house with effective night time cooling. In the evening I just opened all the small vents and windows around the house (in tilt and turn mode to outdoors for security) and the three VELUX windows in the roof. The home became a cool night breezeway drawing heat from the structure until the globe temperature of the mass in the house fell to between 20°C and 23°C on the 18th July.
During the day the house was shut up and the coolth remained stored in the lovely thick walls. If anyone tells you that only the top 25-50mm of thermal mass is ‘active’ and useful for storing heat or coolth, they are trying to sell you a machine or a lightweight structure. It’s as simple as that. To calculate the desired overall thermal mass of a building for floors and ceilings and internal partitions, the area of the exposed surfaces that can absorb and release heat is key. These surfaces must not be covered by carpets, cupboards, bookcases and furniture. Internal mass must obviously be shaded from direct gain in summer if possible, to avoid it heating up.
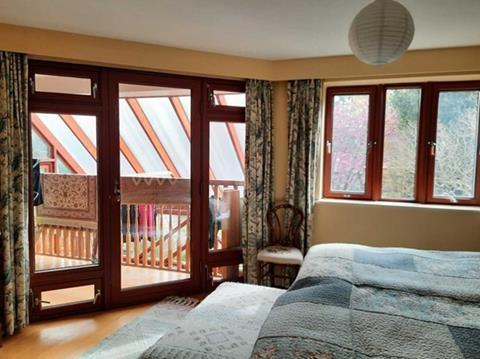
A problem when designing for high mass walls is that many of the steady state simulation programmes – including the Passivhaus planning package - simply do not model either mass or natural ventilation accurately, let alone dynamically. In fact, many models are set up in such a way tp prioritise the U-value of a wall. This is the wrong answer for weather extremes and particularly during power outages.
We are told by some ‘experts’ that an indoor temperature of 26°C is around the highest temperature that humans can consider comfortable. But what about the billions of people all around the world who have been living happily and comfortably for millennia in temperatures way above that? But feeling is believing, and many of you on 19th July 2022 might have come into spaces from 37°C outdoors into 26°C indoors and thought this is cool!
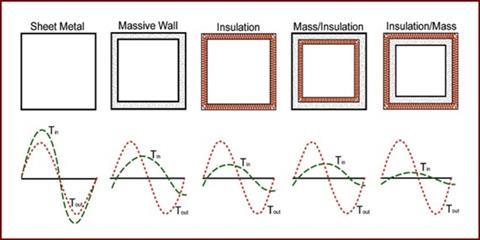
Thermal comfort is a cultural construct and one that changes over time. People adapt to the temperatures that are the norm. If you live in a warmer country or building you are comfortable at temperatures higher than if you live in cooler places. It is globally detrimental that international comfort standards are written by middle aged white men in suits from Europe or the USA who are part of the HVAC establishment. The comfort standards and regulations they produce mandate narrow indoor comfort zones that only mechanical conditioning can produce. This drives soaring energy use and increases costs and greenhouse gas emissions from buildings to meet often unnecessary heating and cooling temperatures. And of course, increasing sales in HVAC equipment in the process.
Traditional buildings worked in symbiosis with their occupants, co-evolving lifestyles and new construction elements in tandem to improve their climatic performance and experiences. In the cool climates of Scandinavia their culture now favours buildings that are conditioned all year around. But even there they are now suffering significant overheating in many modern buildings. In France people typically heat buildings in winter and naturally ventilate them for the rest of the year. In southern Spain houses were designed to be naturally ventilated all year and could consequently get a bit cold in winter. Many then used a ‘brasero’, an under-table heater where they sat with a blanket over the table and their legs, similar to the ‘kotatsu’ of Japan.
Buildings from now on should contain at least one cool and one hot climate refuge
Two important lessons can be learnt from traditional buildings in a heating world. Thermal mass is very effective in extreme weather for dampening the temperature swings indoors (load shaving) in both seasons and to store energy from night cooling in summer, solar energy and radiant sources in winter (load shifting).
It is more economical to heat or cool a person than a whole building. The move to make everyone install whole building heating and cooling systems such as heat pumps or hydrogen boilers is fine for the rich, but goes right over the head of the fuel poor who cannot afford to run such systems.
The aim from now on must be to design buildings that need minimal heating or cooling in the first place, and then to allow occupants to use low tech, low energy person-centric solutions for comfort to be used like local fans or heaters. This must come before even considering expensive whole building solutions. A critical feature of such thermally resilient buildings is that they contain a range of different micro-climates – usually warmer facing the sun and cooler facing away from it. Buildings from now on should contain at least one cool and one hot climate refuge.
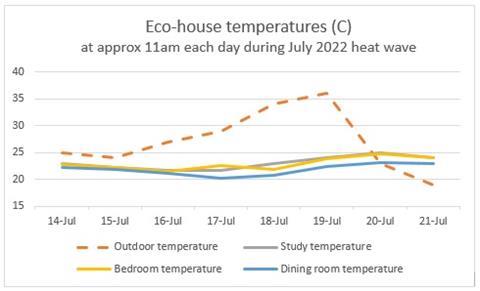
Local vernacular buildings have much to teach us. Jake Hacker, Stephen Belcher and Richenda Connell wrote an excellent piece for the UK Climate Impacts Programme way back in 2005 called Beating the Heat. They suggested we learn from proxy climates. London will have a climate like Marseilles by 2080 so we should learn from the south of France how to design London buildings today for 2050+ climates.
Bjarne Olesen, ex-president of ASHRAE explained to me that in the future buildings will have to be heated and cooled only when absolutely necessary and naturally ventilated for the rest of the year. So how many of you out there are designing for that to happen?
It is a growing imperative because buildings are responsible for over 40% of global emissions from electricity generation. To return every building to being capable of being naturally ventilated a radical revision of the Building Regulations is essential. Can anyone see that on the horizon when the HVAC industry literally writes those very regulations? Isn’t it time for architecture to come into its own again by championing good climatic design at the very least and taking back ownership of building performance? The net zero targets will never be reached if the main solution to emissions reductions is a heat pump or a hydrogen boiler. It is time to get real.
Architects now too often assume that they are not responsible for the thermal performance of buildings
Houston - we have many problems - like you did in the Texan Ice Storm of February 2021 when 280 people died of cold. For a start many architects design buildings with no, few or barely opening windows. Secondly, fashion dictates that homes have large open-plan living areas with kitchen, dining room and seating areas in large, expensive to heat and easy to overheat spaces. There are no thermal refuges anymore, no snugs or cool rooms. People often retire to their bedrooms nowadays to get and stay affordably warm in winter, on top of,or in their beds.
At the heart of the problem is the ‘affiliation bias’ that is patently inherent in the fact that the building regulations on thermal comfort and ventilation are written by HVAC engineers, reflecting the interests of an industry that is paid according to how much equipment they put into buildings. Where is the incentive to require effective windows and natural ventilation systems? Or the use of low energy personal comfort technologies? Why is one profession able to mandate that a homeowner has to buy this or that technology when they may well be able to get by with individual room systems that are only used when the room is occupied? The list of drivers of high emissions from homes goes on and on.
Education is siloed. HVAC engineers are not typically taught how to design for thermal mass and natural ventilation. They only know how to size HVAC systems. Architects now too often assume that they are not responsible for the thermal performance of buildings and are cowed by the regulations and some of the pseudo-scientific rationales behind them. They are not equipped to argue with technical consultants and understand the real issues behind effective marketing campaigns on single issues.
Who wants to be stuck in a highly insulated hot box with no opening windows when it is 40°C outside and the grid fails?
One trope swallowed whole by designers was that solar systems are simply ‘eco-bling’ rather than a way to minimise imported grid energy into a home. Another recent narrative is that buildings should be lightweight because of the embodied energy of a structure on construction is all that matters in calculating its emissions - an approach that favours the timber industry and developers of cheap housing. In reality it is the total energy over fifty or sixty years that really matters, including the running costs of the building over time. And who wants to be stuck in a highly insulated hot box with no opening windows when it is 40°C outside and the grid fails so the mechanical ventilation and heat recovery’ system ceases to work? Madness.
My 28 year-old Ecohouse keeps me safely warm in winter and cool in summer. I do not need to install expensive air-conditioning because it stays deliciously cool during this and future heatwaves. It boasts the first solar roof in Britain, built in 1995, that still works brilliantly. The Ecohouse over the last twelve months used 9 kWh/m2 of imported gas and electricity, in a 232m2 six-bedroom home, while simultaneously exporting 1655 kWh solar electricity back to the grid.
Perhaps nothing I write here will persuade designers not to design open plan spaces with glass walls made up of patio doors. Many could not consider designing good solid walls instead, preferably with filled cavities punctuated interestingly with useful windows. That is perhaps until they themselves suffer from extreme heat indoors in their own homes. Until they cannot pay their own energy bills, or a loved one is badly impacted by extreme heat. Perhaps then they might admit that their profession has ceded too much power around building performance to the HVAC engineers and the regulations they generate.
As designers we need to “feel the difference to believe it”
Maybe once they are made accountable for the costs and emissions of the buildings they design, they will “wake up and count the costs and the coffins” resulting from their own designs. Who knows what the future holds? This July the heatwave lasted only three days. In July 2003 when 70,000 died in the heatwave across Europe, many in their own homes, the heat lasted for ten days.
I welcomed Tisha Egashira and Bruce Hagland’s Idaho students into my Oxford Ecohouse during a heat wave on the 18th July 2022 when it was 36°C outside, and 21°C indoors without mechanical systems. Just maybe, those students we made lunch for will never feel the same way about thermal mass again. They will have ‘got it’. None of us know our own limits till we cross over them and look back. That one visit may well have changed their professional lives forever and perhaps saved actual lives in the future, because actually, as designers we need to “feel the difference to believe it”.
Postscript
Susan Roaf is Emeritus Professor of Architectural Engineering at Heriot Watt University, Edinburgh. She is best known for her work on adapting buildings and cities for climate change. She has written and edited 22 books on sustainable design and climate change adaptation, including Adapting Buildings and Cities for Climate Change, by S. Roaf, D. Crichton and F. Nicol, Routledge, 2009.




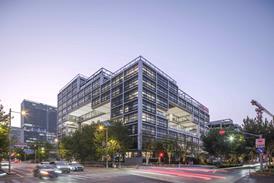











7 Readers' comments