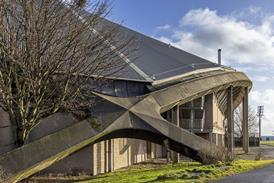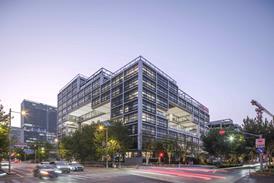- Home
- Intelligence for Architects
- Subscribe
- Jobs
- Events

2024 events calendar Explore now 
Keep up to date
Find out more
- Programmes
- CPD
- More from navigation items
Grimshaw reveals images of scaled-back HS2 Euston terminus

New station designed to be built in one stage
HS2 Ltd has revealed images of the scaled-back design for its £1.3bn London terminus at Euston.
The new 10-platform station has been designed by Grimshaw with Arup and WSP and will be built by a Mace Dragados joint venture (MDJV).
A year ago HS2 minister Andrew Stephenson sparked anger when he sent the designers back to the drawing board to lop a platform off the scheme and increase the oversite development. Transport planners and architects warned it would be a false economy.
…
This content is available to registered users | Already registered?Login here
You are not currently logged in.
To continue reading this story, sign up for free guest access
Existing Subscriber? LOGIN
REGISTER for free access on selected stories and sign up for email alerts. You get:
- Up to the minute architecture news from around the UK
- Breaking, daily and weekly e-newsletters
Subscribe to Building Design and you will benefit from:

- Unlimited news
- Reviews of the latest buildings from all corners of the world
- Technical studies
- Full access to all our online archives
- PLUS you will receive a digital copy of WA100 worth over £45
Subscribe now for unlimited access.






