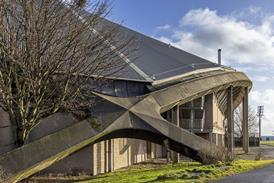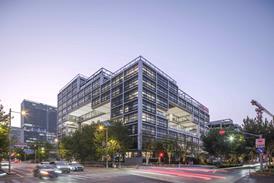- Home
- Intelligence for Architects
- Subscribe
- Jobs
- Events

2024 events calendar Explore now 
Keep up to date
Find out more
- Programmes
- CPD
- More from navigation items
Green light for Jonathan Tuckey Design’s extension to Victorian villa

Minimalist hempcrete addition located within Cambridge conservation area
London practice Jonathan Tuckey Design has been given the green light for a minimalist hempcrete extension to a Victorian house in Cambridge.
The 500sq m extension in the city’s De Freville conservation area consists of a series of ground floor rooms leading down to a basement containing a swimming pool.
…
This content is available to registered users | Already registered?Login here
You are not currently logged in.
To continue reading this story, sign up for free guest access
Existing Subscriber? LOGIN
REGISTER for free access on selected stories and sign up for email alerts. You get:
- Up to the minute architecture news from around the UK
- Breaking, daily and weekly e-newsletters
Subscribe to Building Design and you will benefit from:

- Unlimited news
- Reviews of the latest buildings from all corners of the world
- Technical studies
- Full access to all our online archives
- PLUS you will receive a digital copy of WA100 worth over £45
Subscribe now for unlimited access.






