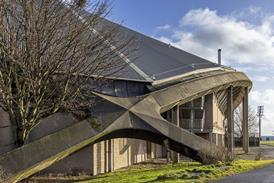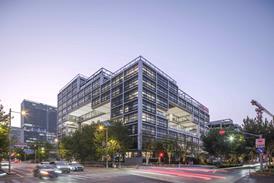- Home
- Intelligence for Architects
- Subscribe
- Jobs
- Events

2024 events calendar Explore now 
Keep up to date
Find out more
- Programmes
- CPD
- More from navigation items
Studio Woodroffe Papa completes ‘stealth’ development in Bloomsbury mews

In pics: Old Dairy home and offices slotted between listed terrace and former graveyard
Studio Woodroffe Papa has completed a “stealth” development on a sliver of land in Bloomsbury’s conservation area.
The architect, previously known as S333 Architecture & Urbanism, created 11 flats, two town houses and 1,200sq m of commercial space on a 0.2ha triangular site between St George’s Gardens and the listed houses of Regent’s Square.
The scheme, for Goldenstone Development, is called the Old Dairy because it replaces a former Express Dairy depot.
…
This content is available to registered users | Already registered?Login here
You are not currently logged in.
To continue reading this story, sign up for free guest access
Existing Subscriber? LOGIN
REGISTER for free access on selected stories and sign up for email alerts. You get:
- Up to the minute architecture news from around the UK
- Breaking, daily and weekly e-newsletters
Subscribe to Building Design and you will benefit from:

- Unlimited news
- Reviews of the latest buildings from all corners of the world
- Technical studies
- Full access to all our online archives
- PLUS you will receive a digital copy of WA100 worth over £45
Subscribe now for unlimited access.






