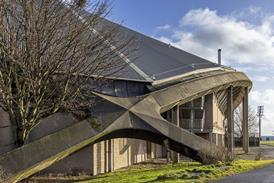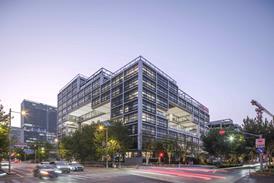- Home
- Intelligence for Architects
- Subscribe
- Jobs
- Events

2024 events calendar Explore now 
Keep up to date
Find out more
- Programmes
- CPD
- More from navigation items
Inquiry hears building control ‘confused’ cavity barriers for firestops

Studio E associate details ‘frustrating’ exchanges over proposals to stop fire-spread for tower-block refurb
Building control officers responsible for signing off the proposals to overclad Grenfell Tower as part of its ill-fated refurbishment did not understand the difference between cavity barriers and firestopping, Studio E Architects’ project lead has said.
On his last day of evidence to the Grenfell Inquiry, Neil Crawford related “frustrating” exchanges with Kensington and Chelsea council’s building control officers over plans to limit the spread of fire between the original concrete exterior and the new envelope proposed for the 24-storey block.
Crawford said in his written witness statement to the inquiry that there was a lack of clarity on the part of officers John Hoban and Paul Hanson over proposals for cavity barriers – to stop fire spreading in the cavity between the cladding and original concrete panels of Grenfell Tower – and firestops. The latter would be required to stop fire spreading between floors or through openings in fire-rated walls.
…
This content is available to registered users | Already registered?Login here
You are not currently logged in.
To continue reading this story, sign up for free guest access
Existing Subscriber? LOGIN
REGISTER for free access on selected stories and sign up for email alerts. You get:
- Up to the minute architecture news from around the UK
- Breaking, daily and weekly e-newsletters
Subscribe to Building Design and you will benefit from:

- Unlimited news
- Reviews of the latest buildings from all corners of the world
- Technical studies
- Full access to all our online archives
- PLUS you will receive a digital copy of WA100 worth over £45
Subscribe now for unlimited access.






