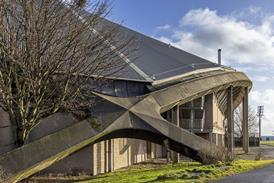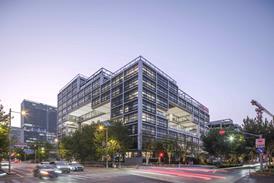- Home
- Intelligence for Architects
- Subscribe
- Jobs
- Events

2024 events calendar Explore now 
Keep up to date
Find out more
- Programmes
- CPD
- More from navigation items
Squires replaces Chipperfield on Harrods garage project

Architect seeks consent to complete terracotta façade after 100 years
Squire & Partners has replaced David Chipperfield Architects on a project that would see the never-completed terracotta façade of a former Harrods garage built out after more than a century.
The building, half a mile from the famous Knightsbridge department store, was designed by the same architect, CW Stephens, in 1911, to be a garage and workshop for Harrods.
But the First World War and land ownership difficulties curtailed the project and the extravagant neo-classical terracotta façade, which should have wrapped the whole block, was never completed.
…
This content is available to registered users | Already registered?Login here
You are not currently logged in.
To continue reading this story, sign up for free guest access
Existing Subscriber? LOGIN
REGISTER for free access on selected stories and sign up for email alerts. You get:
- Up to the minute architecture news from around the UK
- Breaking, daily and weekly e-newsletters
Subscribe to Building Design and you will benefit from:

- Unlimited news
- Reviews of the latest buildings from all corners of the world
- Technical studies
- Full access to all our online archives
- PLUS you will receive a digital copy of WA100 worth over £45
Subscribe now for unlimited access.






