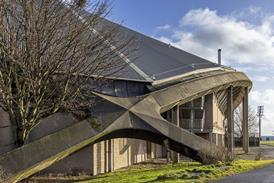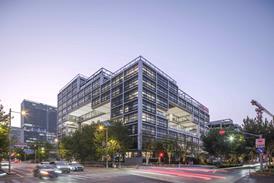- Home
- Intelligence for Architects
- Subscribe
- Jobs
- Events

2024 events calendar Explore now 
Keep up to date
Find out more
- Programmes
- CPD
- More from navigation items
Weston Williamson and Shard architect reveal Euston plans

Four-storey tile-clad cube will supersede former Underground station
Weston Williamson & Partners has revealed proposals for a glazed ceramic tile-clad block in Euston that will relocate London Underground services currently housed in an Edwardian former Tube station.
The four-storey substation and vent will be one of the first buildings delivered as part of the widescale redevelopment of Euston Station and its surroundings in preparation for the start of High Speed Two rail services in 2026.
The westward expansion of the station also requires the demolition of an ox-blood tiled former station on the corner of Drummond Street and Melton Street. Built to serve the Charing Cross, Euston and Hampstead Railway, the structure now houses an electical substation and ventilation shaft for the London Underground’s Northern Line.
…
This content is available to registered users | Already registered?Login here
You are not currently logged in.
To continue reading this story, sign up for free guest access
Existing Subscriber? LOGIN
REGISTER for free access on selected stories and sign up for email alerts. You get:
- Up to the minute architecture news from around the UK
- Breaking, daily and weekly e-newsletters
Subscribe to Building Design and you will benefit from:

- Unlimited news
- Reviews of the latest buildings from all corners of the world
- Technical studies
- Full access to all our online archives
- PLUS you will receive a digital copy of WA100 worth over £45
Subscribe now for unlimited access.






