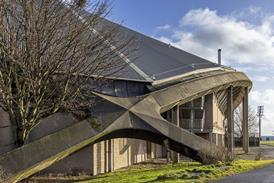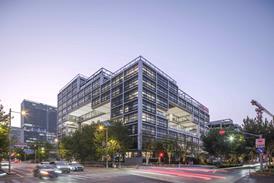Materials – Page 12
-
 Technical
TechnicalCrouch End Picture House, by Panter Hudspith
Having given new life to a nondescript 1950s building, this £4.5m north London picture house is setting new standards for sustainable cinema design
-
 Technical
TechnicalForvik ferry terminal, by Manthey Kula
Manthey Kula’s repositioned ferry terminal building in Forvik caters for the influx of visitors to the Norwegian village, while boasting an emphatic character that keeps it visually connected to its predecessor
-
 Technical
Technical3D-printed glass: Print me off another Shard
Glass has resisted the technological advancements in 3D printing, but now a team from MIT has invented a technique for printing fully transparent glass. The breakthrough, says Ike Ijeh, could revolutionise the way we make windows, cladding and even full facade systems
-
 Technical
TechnicalPuukuokka Housing, Jyväskylä, Finland, by Anssi Lassila
The first building to be completed in Anssi Lassila’s three-block development in Jyväskylä may now be the tallest apartment tower in Finland, but it’s the building’s innovative construction system that’s the real talking point, writes Hugh Strange
-
 Technical
TechnicalH71a, Reykjavík, Iceland
Studio Granda replaced a dilapidated structure with an extension to the studio of Icelandic photographer Sigurgeir Sigurjónsson. The project utilised several long-standing collaborative relationships, not least that between architect and client, writes Hugh Strange
-
 Technical
TechnicalEnterprise Centre, University of East Anglia by Architype
The £11.6m Enterprise Centre in Norfolk is one of the most innovative green buildings in the UK. But for its prefabricated cladding, it relies on the region’s most traditional building method
-
 Technical
TechnicalMansfield College East Range building, by Rick Mather Architects
This modest two-storey building involves a high level of technical complexity to work round a grade II* listed building and a tricky site in the centre of Oxford
-
 Features
FeaturesHow we designed a candlelit timber theatre and met 21st-century fire regs
Allies Morrison was lead architect on the Sam Wanamaker Playhouse which opens this week at the Globe. Associate director Oliver Heywood explains how they tackled the fire risk
-
 Technical
TechnicalSt Paul's School, London by Nicholas Hare
Architectural standards were slipping at the 500-year-old St Paul’s School in London, but the elegant exposed interiors and concrete colonnades of Nicholas Hare’s new science building augur well for the future
-
 News
NewsPost Brutalism and the rise of solid timber construction
Ros Diamond asks if wood can be a bold new alternative to concrete
-
 Technical
TechnicalProduct spotlight: Brick bird and bat boxes
Bird Brick Houses provide a discreet solution for enhancing a building’s biodiversity
-
Technical
Product spotlight: Architectural Mesh
Two examples of metallic mesh used in a Munich church and Chipperfield’s Hamburg cocktail bar
-
 Inspirations
InspirationsMichael Squire’s inspiration: Grundtvig’s Church, Copenhagen
Michael Squire admires Grundtvig’s Church in Copenhagen for its poetic use of brick and the way the architect interpreted local traditions in a contemporary way
-
 Technical
TechnicalStacking Green, Vietnam by Vo Trong Nghia Architects
Two walls of this house on one of Ho Chi Minh City’s busiest streets are composed entirely of cantilevered concrete planters
-
 Technical
TechnicalNational BMX Centre, Manchester by Ellis Williams Architects
Ellis Williams Architects has used concrete to create two very different effects at the UK’s first indoor BMX arena in Manchester
-
 Analysis
AnalysisThe Netherlands’ Almere leads the way on self-build communities
As the UK government promotes self-build as localism’s answer to the housing crisis, this Dutch town is conducting the biggest low-cost self-build experiment in Europe.
-
 News
NewsHemp construction put to the test
A single-storey building made from hemp-lime has been built at Bath University to test its potential as a building material.
-
 Technical
TechnicalGlass staircases in Apple’s Covent Garden store
The two glass stairs in Bohlin Cywinski Jackson’s Covent Garden store for Apple are as amazing as the i-gadgets on sale
-
 Technical
TechnicalChabot College Community & Student Services Centre by TBP Architecture
A new California college building incorporates electronically tintable glass to shield its atrium from the heat.
-
 Technical
TechnicalNunawading station, Melbourne
Grimshaw used prefabricated steel units to provide high-speed construction without disrupting services from a suburban Melbourne station









