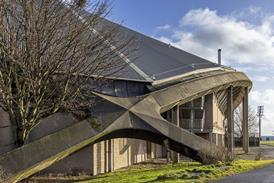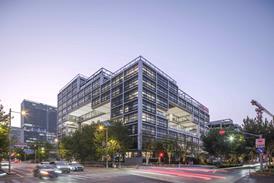Buildings – Page 3
-
 Building Study
Building StudyBuilding study: House in Leconfield Road by vPPR
A private house extension revels in the play of light and materials and reminds us of the power architecture has to lift up our daily lives
-
 Building Study
Building StudyBuilding study: Technique by Buckley Gray Yeoman
Buckley Gray Yeoman’s refurb and extension of a former Clerkenwell gin distillery is a fine example of how to revitalise an old industrial building and repair the wider urban fabric.
-
 Building Study
Building StudyBuilding study: A new campus for the RCA by Herzog & de Meuron
In its scale and singularity this flagship building by Herzog & de Meuron strikes the right balance, writes Richard Gatti
-
 Building Study
Building StudyBuilding study: the Elizabeth line – a welcome civic legacy designed to last 120 years
From the contextual to the finely detailed, the new Elizabeth Line is an eclectic and ultimately uplifting addition to the capital’s ever expanding transport network, writes Ben Flatman
-
 Building Study
Building StudyBuilding study: Homerton College Dining Hall by Feilden Fowles
AYA Gold Award winner Feilden Fowles’ new dining hall at Homerton College, Cambridge signals a profound commitment to openness and diversity by both client and architect
-
 Technical
TechnicalDoes the key to cutting carbon lie beneath your feet?
A new system aims to reduce the embodied carbon of a floor slab by up to 75%. But are other solutions already to hand?
-
 Building Study
Building StudyBuilding study: Learning from Denise Scott Brown
As Selldorf Architects unveils £30m proposals to reconfigure the National Gallery and Venturi Scott Brown’s landmark Sainsbury Wing, Elizabeth Hopkirk meets the women leading the project
-
 Building Study
Building StudyBuilding study: Marshall Building, LSE by Grafton Architects
The brief called for sports and arts facilities, teaching space and research accommodation – it was a lot to fit in but inspired a highly innovative response, Thomas Lane finds
-
 Technical
TechnicalTechnical Study: The Black & White Building by Waugh Thistleton
The Office Group’s first new-build project will be London’s tallest timber office building when it completes next year. And as for the reduction in embodied carbon compared with concrete – well, the numbers speak for themselves. Thomas Lane reports
-
 Building Study
Building StudyBuilding study: St Hilda’s College, Oxford by Gort Scott
The architect has capitalised on the project’s scenic location, opening up the site and using the river for passive cooling. Even the brickwork appears to dissolve, writes Richard Gatti
-
 Technical
TechnicalTechnical Study: Restoring Birmingham Selfridges’ cladding
Future Systems’ Selfridges has donned temporary garb of greater gaudiness while faults are fixed in the glittering blue chainmail below. Thomas Lane explains the technical challenges. Photography by Oliver Lane
-
 Building Study
Building StudyTechnical study: Cutting 75% of emissions from Powell & Moya’s Wolfson College, Oxford
Embarrassed by being one of the worst carbon culprits in the region, the college set out to be net zero by 2030. Retrofitting 763 windows was just the start of it, finds Thomas Lane
-
 Technical
TechnicalTechnical Study: Kingston Cycle Hub, Sarah Wigglesworth Architects
Kingston council has spent £32m upgrading the borough’s cycle facilities, including a storage hub beside the station that is no ordinary bike shed, finds Thomas Lane
-
 Technical
TechnicalAntarctica: Designing for the planet’s most hostile continent
A £100m Antarctic infrastructure programme presents some unique design challenges – like deflecting snow and elephant seals. Elizabeth Hopkirk hears about the hardships and rewards of building at the bottom of the world
-
 Technical
TechnicalOne Triton Square by Arup: a refurbishment with a difference
A 20-year old office block increased its net area by 57% but still saved 40,000 tonnes of carbon. How did the project team do it?
-
 Technical
TechnicalLet’s be honest, achieving true net-zero is still a huge challenge
Even with a highly motivated team, RIBA’s 2030 target is little more than an aspiration with less than a decade to go, as Robin Turner demonstrates with this live project
-
 Building Study
Building StudyBuilding study: Museum of the Home by Wright & Wright Architects
After the planning hoo-ha that saw Chipperfield’s original proposals dropped, Wright & Wright has delivered a major expansion that visitors may not even notice, writes Richard Gatti
-
 Technical
TechnicalTechnical: Neue Nationalgalerie in Berlin, restored by David Chipperfield Architects
‘Surgical’ €100m, decade-long project had to tackle flaws in Mies’ original design
-
 Technical
TechnicalTechnical Study: Park Crescent, Regent’s Park, by PDP London
Amanda Birch talks to the architects who demolished and rebuilt a grade I-listed Nash crescent – for a second time
-
 Building Study
Building StudyBarony Campus by Sheppard Robson: Scotland’s new super school
It has been described as the most innovative, ambitious and inclusive learning facility in the country. Thomas Lane hears how the client ditched framework procurement for a bespoke design








