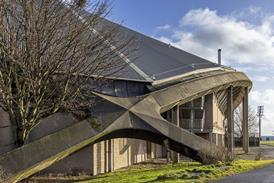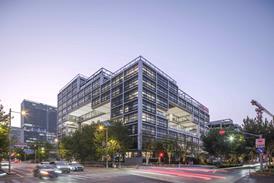All Technical articles – Page 5
-
 Technical
TechnicalHoly Cross School by Cullinan Studio
Cullinan Studio’s prefabricated school in Swindon extracts spatial and architectural delight from a lean, compact template and answers today’s challenge of how we can build more schools for less money, while maintaining design quality. Ike Ijeh takes a look
-
 Technical
TechnicalMaagdentoren, Zichem, by De Smet Vermeulen and Studio Roma
Following a collapse in 2006, this 14th-century tower in the Belgian town of Zichem has been restored to designs by De Smet Vermeulen and Studio Roma. Hugh Strange reports
-
 Technical
TechnicalCrouch End Picture House, by Panter Hudspith
Having given new life to a nondescript 1950s building, this £4.5m north London picture house is setting new standards for sustainable cinema design
-
 Technical
TechnicalForvik ferry terminal, by Manthey Kula
Manthey Kula’s repositioned ferry terminal building in Forvik caters for the influx of visitors to the Norwegian village, while boasting an emphatic character that keeps it visually connected to its predecessor
-
 Technical
TechnicalHorizontal lifts: A sideways move
ThyssenKrupp has come up with a lift that not only functions without cables but is also able to move horizontally as well as vertically. So what, asks Ike Ijeh, might this mean for the future of building design?
-
 Technical
Technical1735 organ, Christ Church Spitalfields, by Dow Jones Architects
Following completion of the building renovation works at the Hawksmoor gem in 2004, its organ remained unrestored. Determined teamwork has now led to the renovation and reinstallation of the instrument to its former glory
-
 Technical
TechnicalHere East, Hackney Wick, by Hawkins Brown
The former media hub of the London 2012 Olympic Games is presently the focus of a £100m redevelopment and soon to be a creative hub – in what its developers hope is the start of a wider regeneration in the east London region
-
 Technical
TechnicalLandmark, Nieuw-Bergen, the Netherlands, by Monadnock
Monadnock’s new landmark building, cast at the centre of a pedestrianised regeneration of Nieuw-Bergen, purposefully creates a focal point for the Dutch town, without reverting to civic or religious type
-
 Technical
Technical3D-printed glass: Print me off another Shard
Glass has resisted the technological advancements in 3D printing, but now a team from MIT has invented a technique for printing fully transparent glass. The breakthrough, says Ike Ijeh, could revolutionise the way we make windows, cladding and even full facade systems
-
 Technical
TechnicalWhat the Dutch can teach us about cladding
Energiesprong, a Dutch government-supported super-insulation approach, is being transferred to the UK housing market. Could it offer an answer to the country’s environmental and fuel poverty issues?
-
 Technical
TechnicalApartment building, Binningen, Switzerland by Lütjens Padmanabhan Architekten
In parallel with a delicate ordering of its interiors, the exterior focus of this two-storey apartment building on the outskirts of Basel, Switzerland is its complex and playful render facade, writes Hugh Strange
-
 Technical
TechnicalHow to design for people who hear with their eyes
As a $60m international design competition is launched by Gallaudet, Washington’s specialist university for the deaf, its campus architect Hansel Bauman shares insights from a decade of research into DeafSpace design
-
 Technical
TechnicalInterior flooring with a local twist
Amanda Birch’s study of three distinct examples of interior flooring examines work in London, Zanzibar and India by Amanda Levete, Jestico Whiles and Project Orange
-
 Technical
TechnicalPuukuokka Housing, Jyväskylä, Finland, by Anssi Lassila
The first building to be completed in Anssi Lassila’s three-block development in Jyväskylä may now be the tallest apartment tower in Finland, but it’s the building’s innovative construction system that’s the real talking point, writes Hugh Strange
-
Technical
The Woodspeen, West Berkshire by Softroom
The extension to this 1827 Victorian pub relies on natural materials, including its distinctive thatched roof, to complement the original building, despite its noteworthy design
-
 Technical
TechnicalCEIP 215 school, Girona, Spain by H Arquitectes
This refurbishment of a 1980s school in the small Catalonian village of Vidreres prioritises durable, low-cost construction while instilling a greater sense of space that values daylighting and a stronger relationship with the outdoors
-
 Technical
TechnicalCould you 3D print your building components?
New developments in additive manufacturing are being used to make real building components that are lighter, more cost effective and structurally just as strong as their counterparts, but use 75% less material
-
 Technical
TechnicalLondon Business School by Sheppard Robson
Sheppard Robson’s partial conversion of the Westminster Register Office complex includes a glazed link building for the entrance
-
 Technical
TechnicalH71a, Reykjavík, Iceland
Studio Granda replaced a dilapidated structure with an extension to the studio of Icelandic photographer Sigurgeir Sigurjónsson. The project utilised several long-standing collaborative relationships, not least that between architect and client, writes Hugh Strange
-
 Technical
TechnicalEnterprise Centre, University of East Anglia by Architype
The £11.6m Enterprise Centre in Norfolk is one of the most innovative green buildings in the UK. But for its prefabricated cladding, it relies on the region’s most traditional building method









